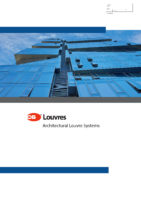Modular ventilation louvres offering excellent airflow and a degree of rain defence, offered with a choice of visible or hidden mullions.
ENTRY
DISCHARGE
- Simple blade design affords excellent airflow and low pressure drop
- Choice of mullions to create a desired effect on the façade (visible or hidden)
- Optional glazing frames, for easy installation in curtain walling or glazing
- Delivered to site as pre-fabricated modules for efficient installation
Specification Calculators
KEY FEATURES
- Joint Options:
- Horizontal: visible or invisible
- Vertical: visible (interlocking mullion) or invisible
- Louvre Depth: 102mm (visible mullion) / 150mm (hidden mullion) / 108 mm (glazing frame)
- Blade Pitch: 75mm
- Weight: 12kg/m2 based on a 2m x 2m module size
Download data sheet for sectional details
PERFORMANCE
SUMMARY
- Rain Penetration Class: D up to 3.5m/s
- Airflow Class: 2 (entry & discharge)
- Airflow Coefficient Ce (entry): 0.376
- Airflow Coefficient Cd (discharge): 0.394
ENTRY
DISCHARGE
See performance data sheet for full performance details.
MATERIALS & FINISHES
MATERIALS
- Aluminium alloy 6063-T6
- Aluminium components are manufactured with a minimum of 55% recycled content (mix of pre- and post-consumer scrap)
FINISH OPTIONS
- Finition laminée
- Clear or colour anodised
- Polyester powder-coated – matt (standard) or gloss
OPTIONAL EXTRAS
- Glazing frame
- Cill pan
- Blanking panels (single skin or insulated)
- Bird / vermin guards, insect mesh
- Louvred doors
- Dampers
RÉALISATIONS
Spécificités
The principal reason for using louvres is to allow the movement of air. But, louvre specification is a balance between form and function, with louvred façade appearance playing an important part in the selection process.



